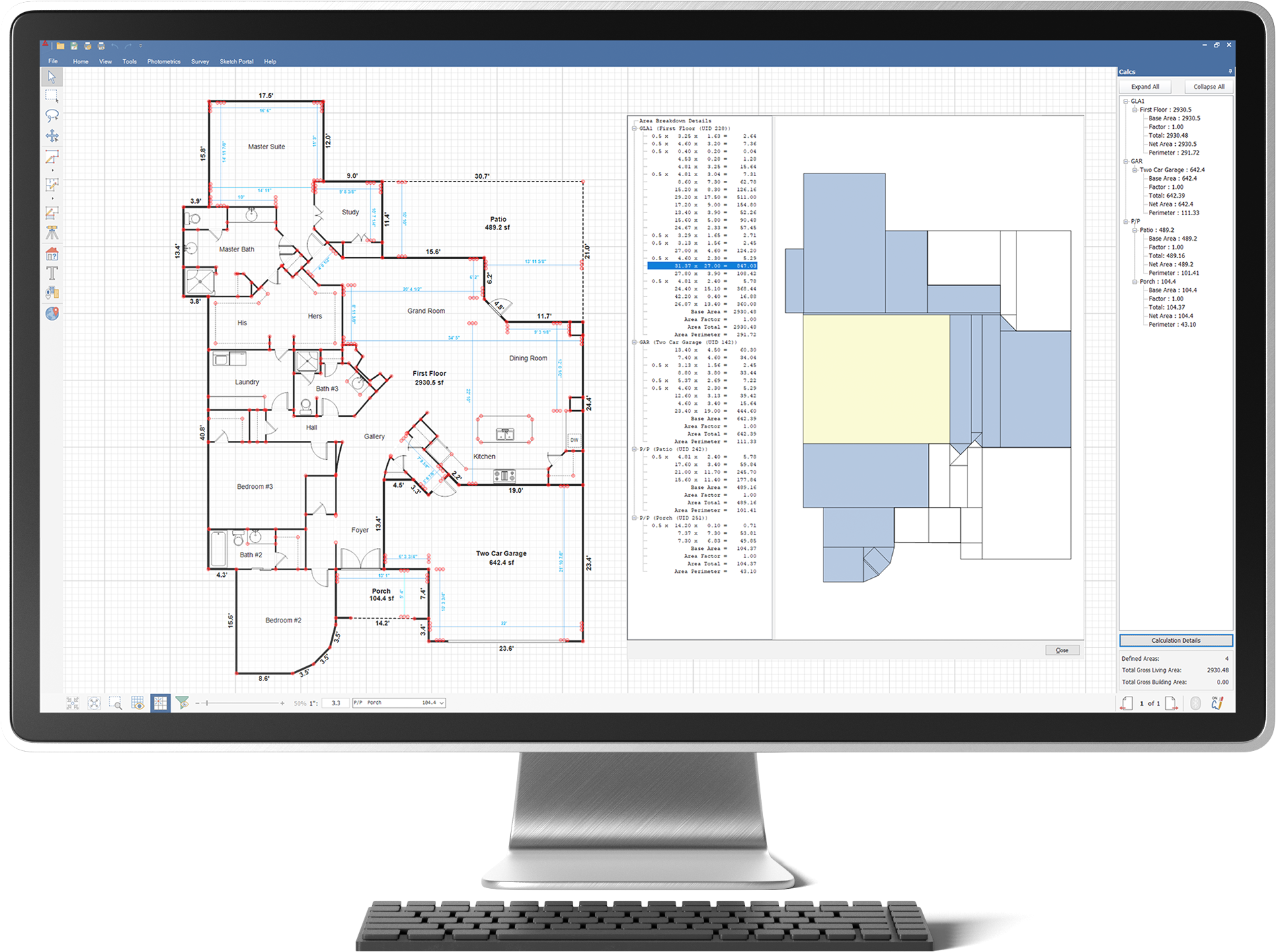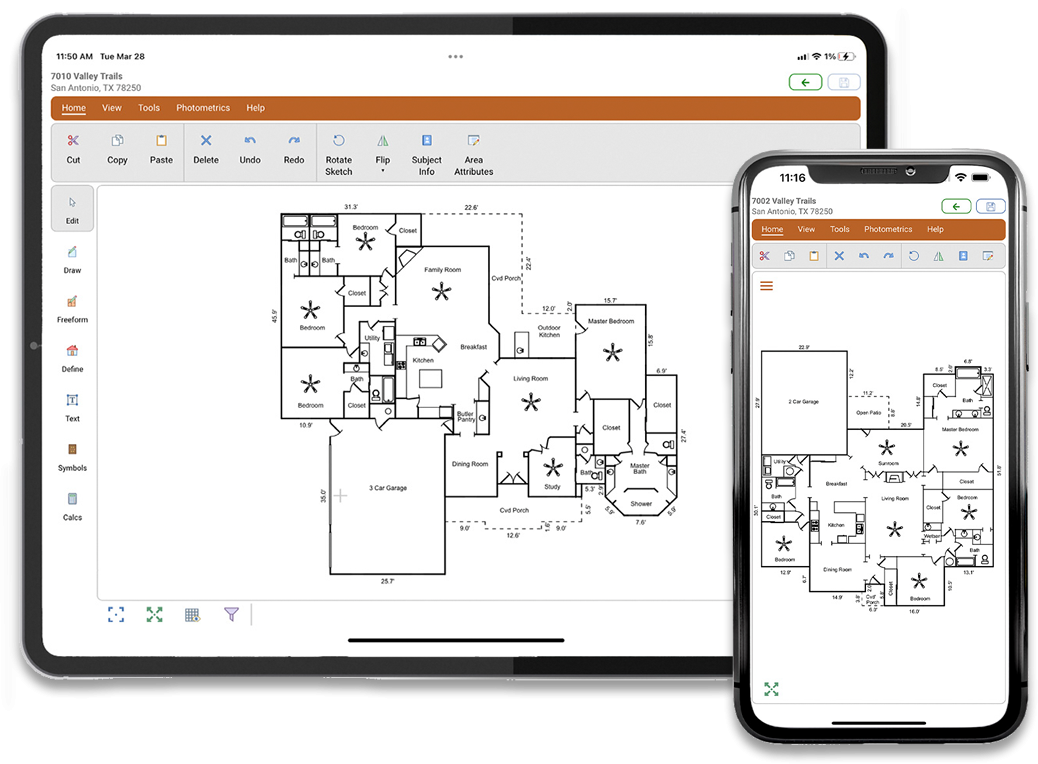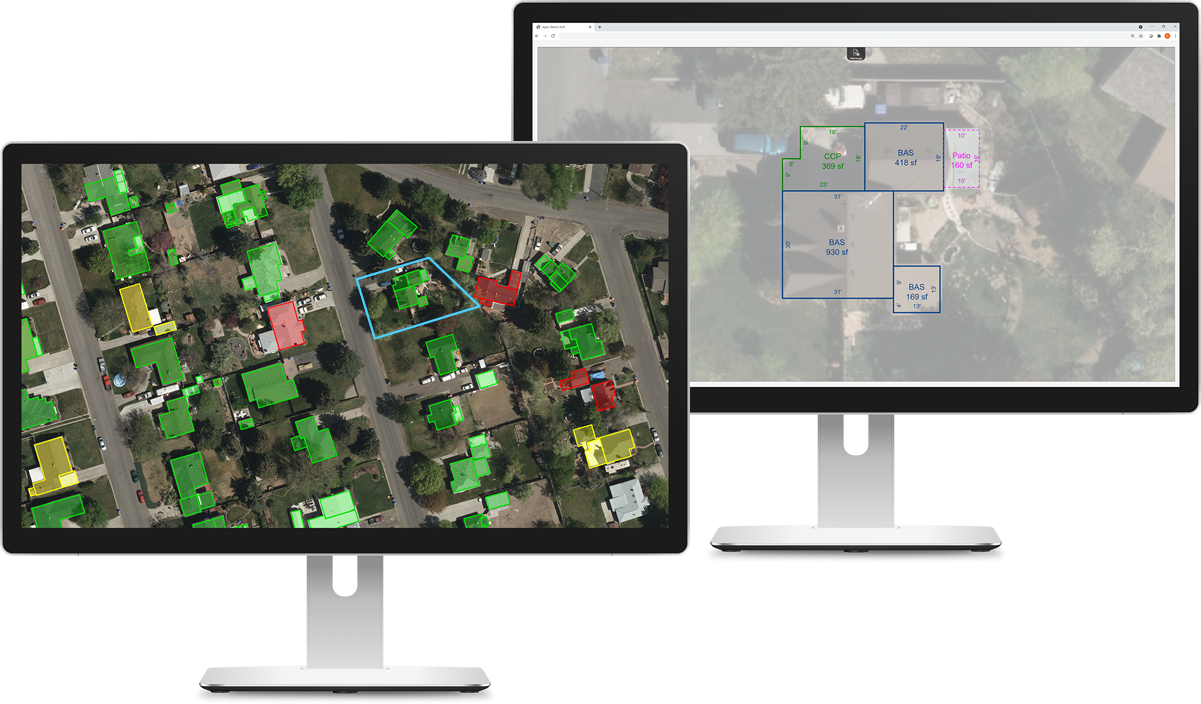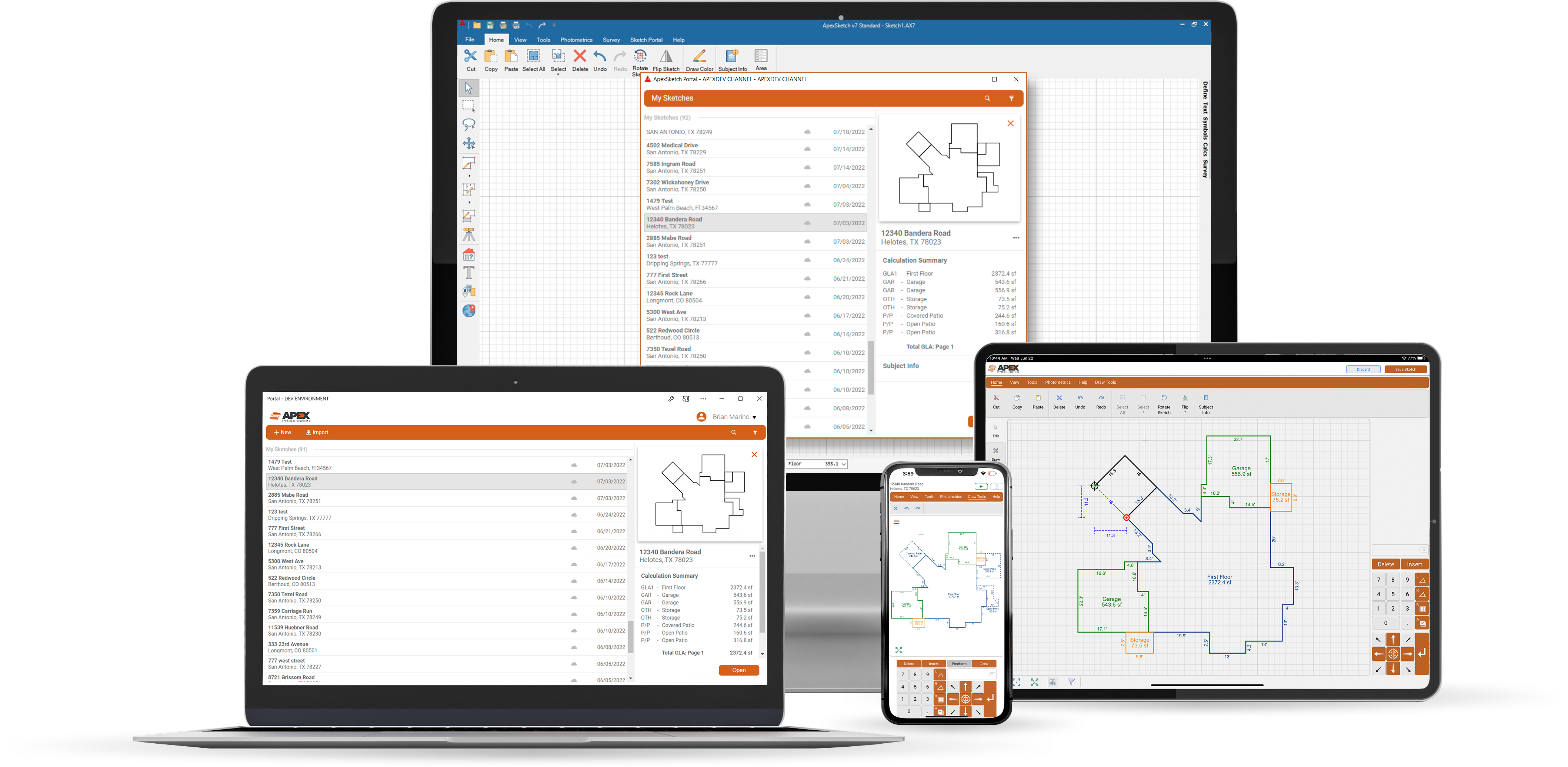Apex Software
Welcome to the Industry Standard for over 35 Years


We Know Sketching
Apex Software has been the industry leader in floor plan sketching for over 35 years and we continue to deliver ground breaking technology built to match your workflow. Whether you’re new or an existing client, our intuitive designs are developed with you in mind. With each of our sketching products, we strive to minimize the learning curve by maintaining familiar interfaces and functions to smooth your transition or create a positive first-time experience.
ApexSketch v7
Desktop • Tablet PC
ApexSketch vX
Web • iPad • Android
Appraisal Solutions & Professional Services
We have expanded our sketching service options to provide everything from sketch creation to sketch verification and analysis processes. Sketch Verification (Sketch-to-Imagery analysis) and Sketch Geo-Referencing services can be leveraged by jurisdictions that don’t have Apex Sketching Software and utilize other building drawing tools. Even if you have a project that is not listed, we offer custom services as well.


It’s not just sketching anymore… Our clients understand that a lot of what they do revolves around the sketches they create and we’ve extended our products to aid in capturing so much more than just floor plan measurements. Take advantage of Smart Labels, Property Attributes or leverage our robust Integration Protocols to enhance your data gathering process; then back it up and sync with ApexSketch v7/vX through our all new cloud-based Sketch Portal!
ApexSketch Portal
Av7/AvX Companion
